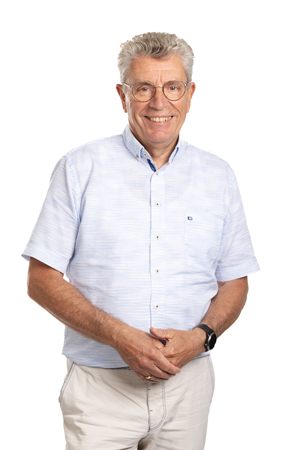As a strategic partner of construction company Heembouw, Pelecon calculated and drew the structure for Hordijk Verpakkingen’s new premises. The new building is located directly opposite the existing site on Daalderweg in Zaandam. The steel-built hall has a surface area of 22,500 m2, the office section comprises 1,300 m2.
Delivered: 2020
Client: Hordijk Verpakkingen
Contractor: Heembouw
Architect: Heembouw Architecten
Photo credits: Laurens Kuipers


