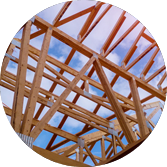The road from dream to reality runs along challenges, tasks, and decisions. Gradually, adjustments are made, reconsidered, and adjusted where necessary. Since the creative mind sets the direction, limitations are avoided. And always the starting point is an initiative. An idea.
It is no different when designing a building. Only once the idea is turned into a concrete plan do feasibility, sustainability and practicability become important factors. The skeleton of the building, the structure, then literally supports the design. That reality makes the expertise of a building structural engineer literally vital.
Pelecon is a specialist in converting designs into concrete and feasible constructions. Almost fifty years of experience enable us to convert an initial design into reality as sharply as possible. This is mostly about technology, but we are aware that it is even more about personal contact. By working closely together and communicating directly with clients, architects and builders, the best ideas come to life. But whatever the collaboration looks like, Pelecon watches over the safety of all building users. Carefree.











