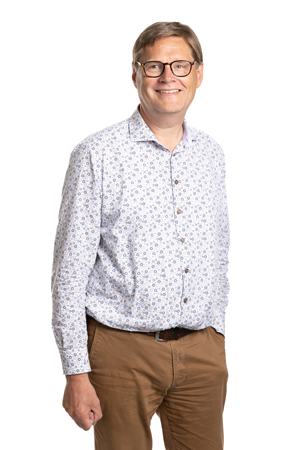The new office building of Dicht women’s clothing brand Studio Anneloes in Amsterdam Osdorp was recently completed. Together with Heembouw Architecten and contractor Heembouw Kantoren, they took the first step for the design, after which Pelecon was soon engaged for the structural issue.
In particular, the canopy at the front of the building, but also the heart of the office where the showroom is located, needed thorough structural support. Mainly because of the limited building height from the zoning plan, a compact construction was chosen for the building, with small spans and integrated steel girders.


