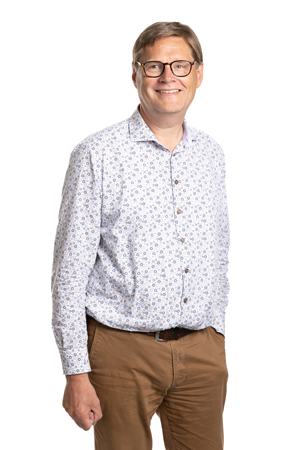For Lomans Totaalinstallateur, we were involved in the development of their new branch in Capelle aan den IJssel. The two-storey building consists of 1,340 square metres of office and training space and 320 square metres of warehouse. The design is by Heembouw Architects.
Delivered: 2020
Client: Heembouw Offices
Contractor: Heembouw Kantoren
Architect: Heembouw Architects
Photo credits: Heembouw


