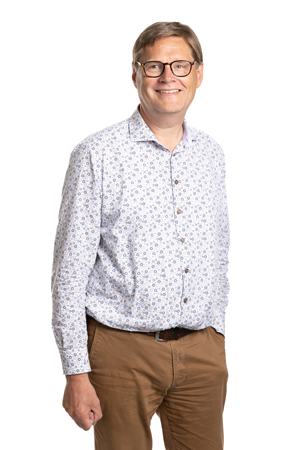High-end distribution centre in terms of sustainability and architecture
Heembouw Architecten, Heembouw's own architectural firm, is responsible for the striking design of New Logic III, also known as 'The Tube'. The brief from client DOKVAST was challenging: design and build a high-end distribution centre on the Het Laar business park in Tilburg on the A58 motorway.
The result is a striking distribution centre with a high sustainability score, an eye-catcher and a place where people like to work. By taking the dynamics of the motorway as a starting point, the characteristic ellipse shape was created. A large cut-out from the volume makes this shape captivating and unique for a logistics building. The large canopy created by the shape of the building on the south side acts as a sunshade for the large glass area to let in as much daylight as possible for pleasant working conditions. Conditions that suit tenant Rhenus like a glove.
Structural engineering: technical design of the steel structure
Pelecon structural engineers collaborated with Heembouw and DOKVAST in the design phase of The Tube. They also guided the structural options. A 2-layer mezzanine floor was applied with a total depth of 33.0m over the entire front building. Constructively, Pelecon looked for the limits of column spacing in combination with the storey floors. Accordingly, the building design was tailored to the maximum floor span of 16.5m1 with a hollow-core slab 400. In the other direction, spans of 18m were created with integrated HL1000x642 floor beams. The canopy was also a major challenge. This canopy is not fully cantilevered; on either side of the building, the large overhang is braced against the 2nd floor floor in two positions.
After the final design phase, Pelecon worked out the technical design in 3D. The engineering firm also provided the working drawings of the foundation. During the BIM sessions, they handed over the model to the suppliers who put the model into 3D and worked from there. As supervisor, Pelecon checked whether the parties involved delivered what had been agreed in advance. They also carried out follow-up inspections of the work. Where visible, they checked whether the steel structure had been assembled as shown on the drawing.
Craftsmanship in steel main supporting structure
Reijrink Staalconstructie produced, preserved and assembled this strong piece of structural work in less than four months. The total main supporting structure consists of some 2,500 tons of steel. They produced the steel structural parts for the halls - fully automatically - in-house. They also preserved the structural parts.
The steel structure of the office, with its distinctive cylindrical parts, was not produced automatically. The curved, three-dimensional steel trusses are pure handwork. The craftsmen of Reij


