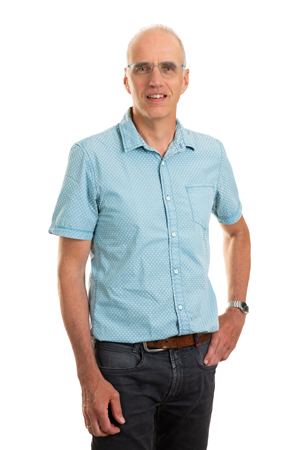In Veenendaal, the Jan Zandbergen Group has built a new food development centre. Zandbergen is a European player in meat and vegetable meat substitutes. In which innovative developments are the order of the day. Their growing ambition and place within the market created the need for a new development location. Thanks to Pelecon’s long-standing relationship with the Jan Zandbergen Group, we were also engaged for this project as consultants from the design phase through to the detailed calculations of the construction.
Delivered: 2021
Client: Jan Zandbergen Group
Contractor: Dijkham Bouw from Nijkerk
Architect: Van Bronkhorst Architects BNA
Photo credits: Jan Zandbergen Group


