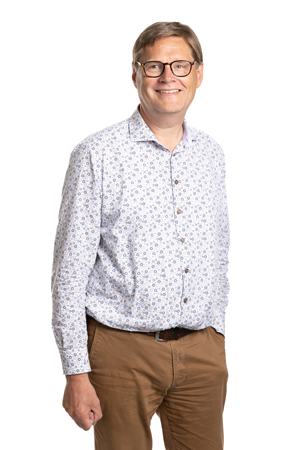A NEW FOOD COURT HAS BEEN DEVELOPED AT A HIGH-PROFILE LOCATION ALONG THE A27 MOTORWAY IN NIEUWEGEIN. ON THE BUSINESS PARK HET KLOOSTER, A GROSS FLOOR AREA OF 2,300 M2 WITH 221 PARKING SPACES HAS BEEN DEVELOPED ON A PLOT TOTALLING 12,105 M2. PELECON IS INVOLVED AS MAIN STRUCTURAL ENGINEER IN THE DEVELOPMENT OF THIS FUTURE-PROOF PROJECT FOR THE CHAINS MCDONALD’S, KFC, HAPPY ITALY AND DE BEREN.
Fotocredits: Maarten Noordijk


