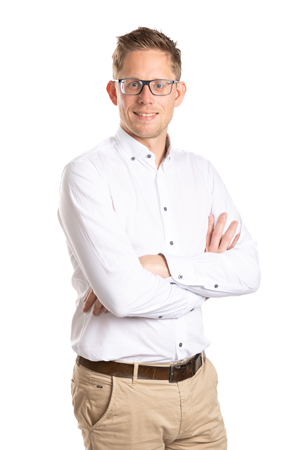DEVELOPING A DISTRIBUTION CENTER THAT FITS WITHIN THE LANDSCAPE WAS THE OBJECTIVE OF THE OWNER, PROPERTY DEVELOPER, ARCHITECT AND BUILDER PELECON. THE RESULT IS A DISTRIBUTION CENTER WITH ALL THE FUNCTIONALITIES THAT BELONG TO A DISTRIBUTION CENTER, BUT THANKS TO AN ECOLOGICAL NATURE SCREEN OF ALMOST ONE KILOMETER LONG AND 15 METERS HIGH, THE DISTRIBUTION CENTER GETS A BEAUTIFUL ECOLOGICAL BOW AND PROMOTES BIODIVERSITY IN THE AREA.
The ecological nature screen is projected partly against the building, partly freestanding and partly above the dock positions. “At the base of the nature screen is an impressive steel frame, which in the coming months and years will be overgrown by a wide variety of plants,” Stolwijk says. “Together with the architect, we made the initial design sketches for this and refined them further and further, keeping in mind aesthetics, stability and feasibility. In this way, nature, architecture, technology and functionality come together beautifully.”


