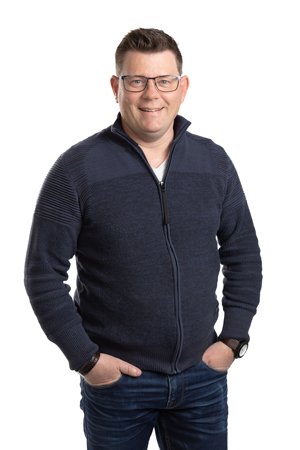Harders Plaza in Harderwijk is a place that Pelecon knows like the back of its hand. Years ago, we provided structural advice for the transformation of the ice rink into a go-kart track with party center. This mainly concerned the parking decks that had to be placed in the old ice hockey hall in order to give the building a new function. Extra nice that we were also approached again for the constructive advice for the new building on this site. The go-kart track and conference center were demolished and made way for phase 1 of a new shopping complex.
Delivered: 2020 (completion of phase 2 in 2022)|
Client: Borghese Real Estate
Contractor: Pleijsier Bouw
Architect: Mies Architectuur
Photo credits: Gerard Saarberg


