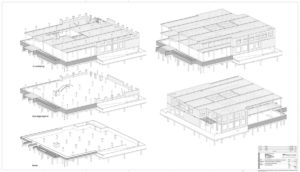Berichten overzicht origineel uk
Geplaatst op: 20 May 2022
Our colleague André Verschoor recently wrote a column for the professional magazine Bouwen met Staal. This is about the acceleration of the execution of construction projects. The costs to be saved during the design process. Both put a lot of pressure on a sustainable design. So that’s where the big profit lies; extra attention to the design, calculations, coordination and the intended detailing. Could we also rate engineering services with stars?
Curious? Read the full column.
Geplaatst op: 14 April 2022
Recently, the new office building of Dutch women’s clothing brand Studio Anneloes in Amsterdam Osdorp was completed. Together with Heembouw Architects and contractor Heembouw offices, they took the first steps for the design after which Pelecon was quickly brought in for the constructional issue. Especially the canopy at the front of the building, but also the heart of the office where the showroom is located, needed a solid structural foundation. Especially because of the limited building height, a compact construction was chosen for the building, with small spans and integrated steel beams.
Over the past 15 years, the brand has grown into a major player on the Dutch fashion market, which created the need for its own larger premises. The new building of Studio Anneloes consists of approximately 1,600 m² of office space, 2,000 m² of warehouse and approximately 600 m² of showroom. It is situated at a visible location along the S106 on a characteristic plot near the water and is designed in such a way that further growth is possible in the future.
Structural challenge
A challenge for the constructor were the large glass surfaces in the building, which ensure a lot of daylight and a beautiful view from the workplace. In the warehouse, large glass facades and a skylight in the roof provide daylight and views, creating a pleasant working environment for warehouse workers.
Structural calculations for sustainability
The company’s sustainability philosophy is also clearly visible on both the inside and outside of the building. For example, the facades have been constructed from a timber frame and clad with Neolife (92% wood and bio-based material and 100% recyclable). The construction of the warehouse roof has been calculated in such a way that it is possible to place sufficient PV panels on it to make the building completely energy-neutral. In short: the building is like a ‘tailor-made suit’ for the company’s activities.
Photography: Laurens Kuipers
Geplaatst op: 31 March 2022
At Pelecon, we don’t hide the fact that we don’t sit still. For instance, a merger last year strengthened our services. We are hiring new engineers to meet the increasing demand and we are developing our knowledge. However, entrepreneurship also means making decisions that are not directly related to growth, but are logical for the focus of our company.
As from 1 April 2022 we will no longer offer services under the name Bouwtechnisch Adviesbureau Versteeg. The partnership between Versteeg and Pelecon was so intertwined that we took the logical step of no longer distinguishing between the two companies. And to continue together under the name Pelecon structural engineers.
Loyalty to each other
The structural engineers who worked for Versteeg are continuing their careers at Pelecon Gouda, so their knowledge will not be lost. We thank them and the clients of Versteeg for their trust and the positive reactions we received to this step.
Questions, introductions or just catching up?
Do you have any questions or would you just like a cup of coffee? Then please contact one of the partners of Pelecon. Henk van Vliet, André Verschoor and Mack Stolwijk can be reached at info@pelecon.nl, +31 (0)182 231 400 (Pelecon Gouda) or +31 (0)33 277 33 36 (Pelecon Amersfoort).
Geplaatst op: 24 March 2022
Customised rental and owner-occupied homes are being developed in Zaandam. We have received the buyers’ options for these houses and, as the main structural engineer, are currently incorporating them into the construction drawings. An extension, for example, has consequences for the basic drawings.
But these are not the challenges for us, the location of this new building project is. Archive documents show that a building used to stand here, the piles of which might still be in the ground. They are probably so deep that they were not found during an extensive soil survey. But that did not stop us from taking the possible old piles into account when calculating the piling plan. The new piles, if they were to be found, must not be too close to them. As a structural engineer, we remain involved during construction, so if an old pile is unexpectedly placed in an awkward spot, we can adjust our advice at that time.
The calculations and drawings for this project are now being finalised for submission to the Zaandam City Council.
📷 Stevast Ontwikkeling
Did you know that our colleague André Verschoor writes a column for every edition of the trade magazine Bouwen met Staal? The latest column, number 7, is about Biomimicry. Curious? Read the column here.
The magazine is full of good articles about building with steel. Buy the magazine or become a member!

