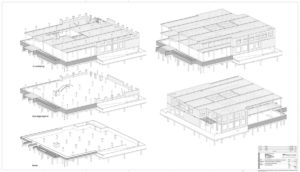The construction of Jan Zandbergen Group’s new food development centre in Veenendaal is in full swing. The foundation and the floor of the parking garage had already been poured, as had the basement walls, which were installed some time ago. Because Pelecon was in discussion with all parties involved from the very beginning of this assignment, we had ample influence on the supporting structure. One of the challenges was to make the parking garage as user-friendly as possible. This means that the supporting structure has to be optimal and that the column structure of the superstructure has to be adjusted accordingly.
In our advice, we suggested, among other things, designing the supporting structure as hollow-core slabs with girders, so that installations would not be impeded. Prefabricated façade elements were used for the stability of three façades, so that the floor plans can be freely arranged. During construction, Pelecon not only provided the structural design but also the detailed calculations of the steel structure and the prefabricated façade elements.

