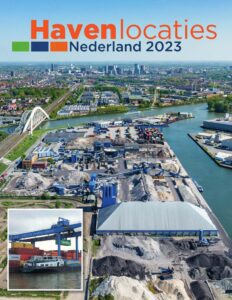We do another round of introductions, this time Cathelijn Donraadt is talking! Our ArtEZ Art Academy graduate colleague is originally an Interior Architect and has been working at Pelecon since January 2022. A creative background and now working at a technical club; how about that?
Cathelijn graduated as an interior architect, but missed the technical challenge in the profession. “That’s why I made the choice to start working as a technical draughtsman first. I was mainly concerned with buildings, working out bridge girders and developing components to make the drawing work easier. After this job, I joined a specialist in underground construction. Here I carried out small projects with less challenge after which I soon started working at Pelecon,” says Cathelijn.
Modeler at Pelecon
At Pelecon, Cathelijn is a modeller, which means she creates a 3D model in the Revit drawing program based on a client’s model and the structural engineer’s specifications. “From there, we also make the necessary drawings at Pelecon. Furthermore, I am working on improving our way of working with Revit. This includes adding the right data to the beams and columns in our model. I also ensure that an IFC model exports only the correct/relevant data from our model, with the aim of making it as easy as possible for our customers to read our models.”
What I prefer to work on
“I prefer to work on somewhat larger projects with a lot of diversity, such as Bestseller and A-ware. These are challenging projects where you fine-tune the design together with the client. In these projects, especially at the beginning, a lot is unclear and there are often many adjustments and changes. This means that, as a modeller, you have to be alert to design clashes. So you have to model in a smart way. With our structural model, we try to help the client as much as possible with the structural design.”
My pride!
“I am especially proud of our team, that we are so well matched. That we understand each other which allows us to make great strides in a short time. So that we can surprise our customers with multiple, diverse solutions. To ultimately choose the best solution and develop it into a suitable end product.”

